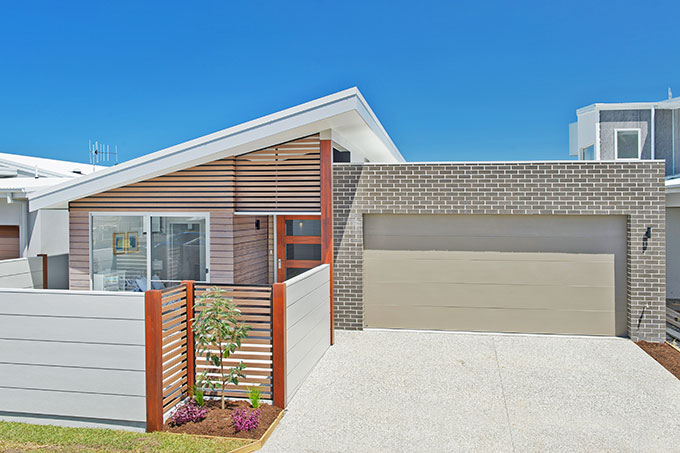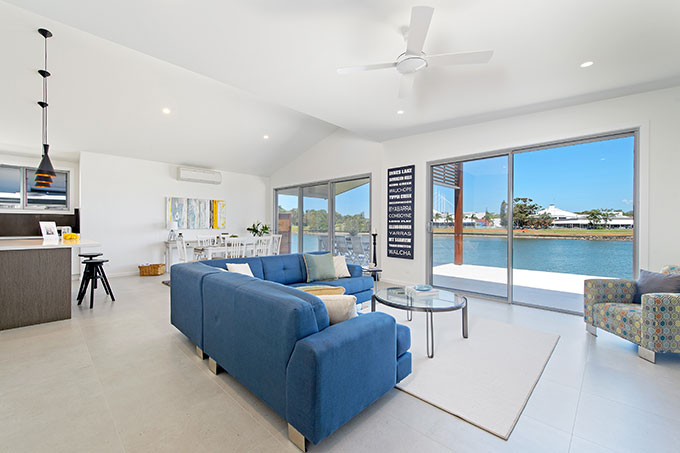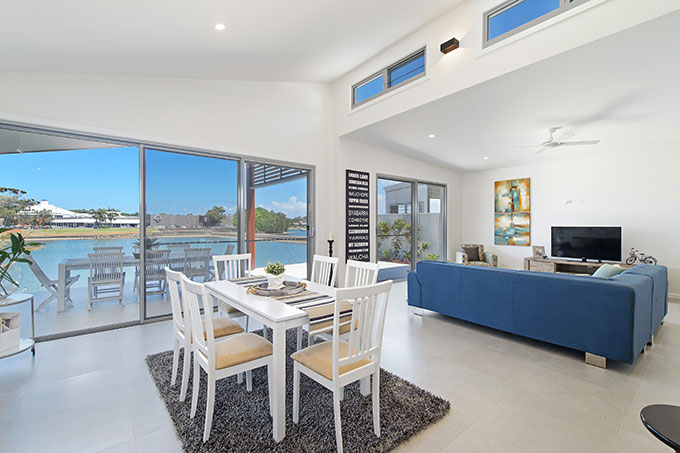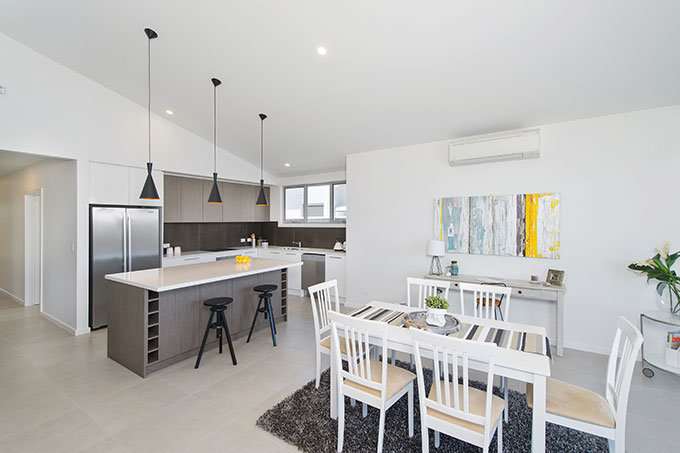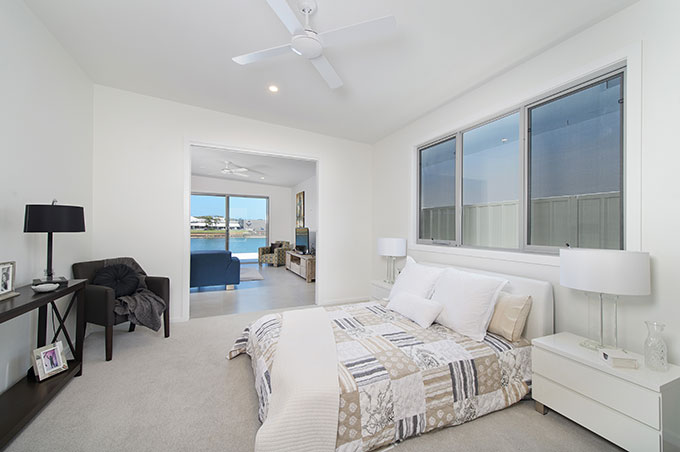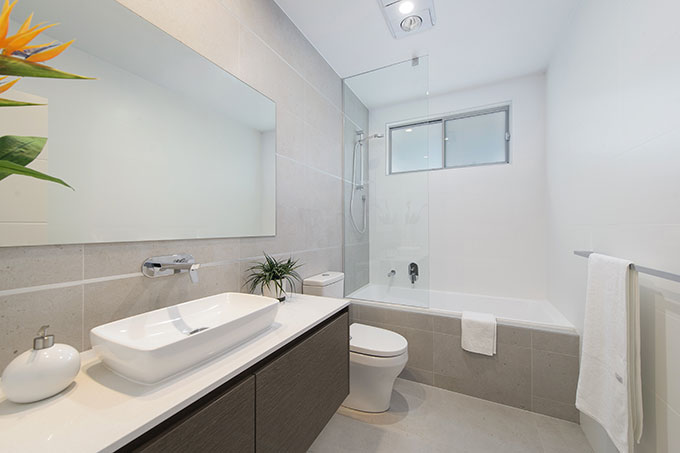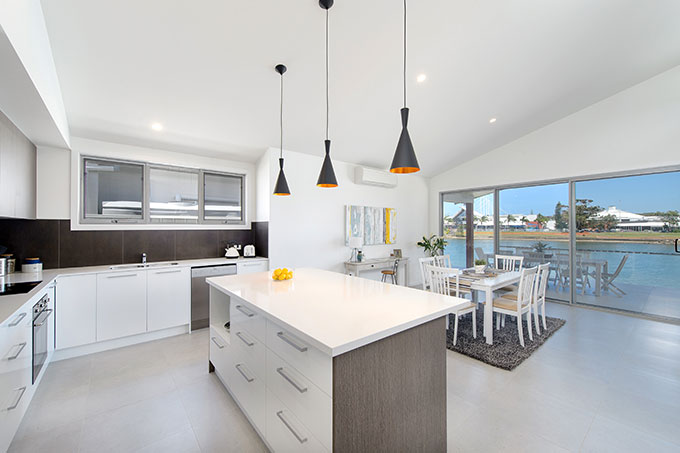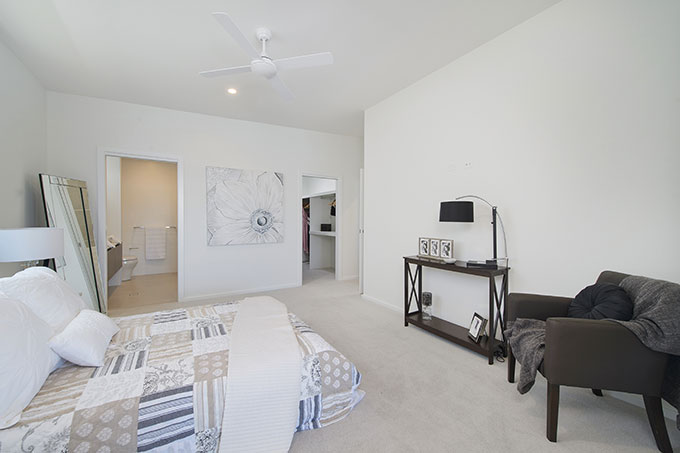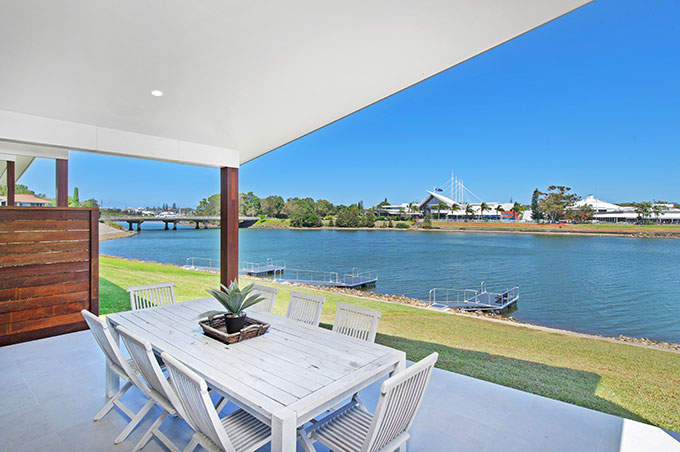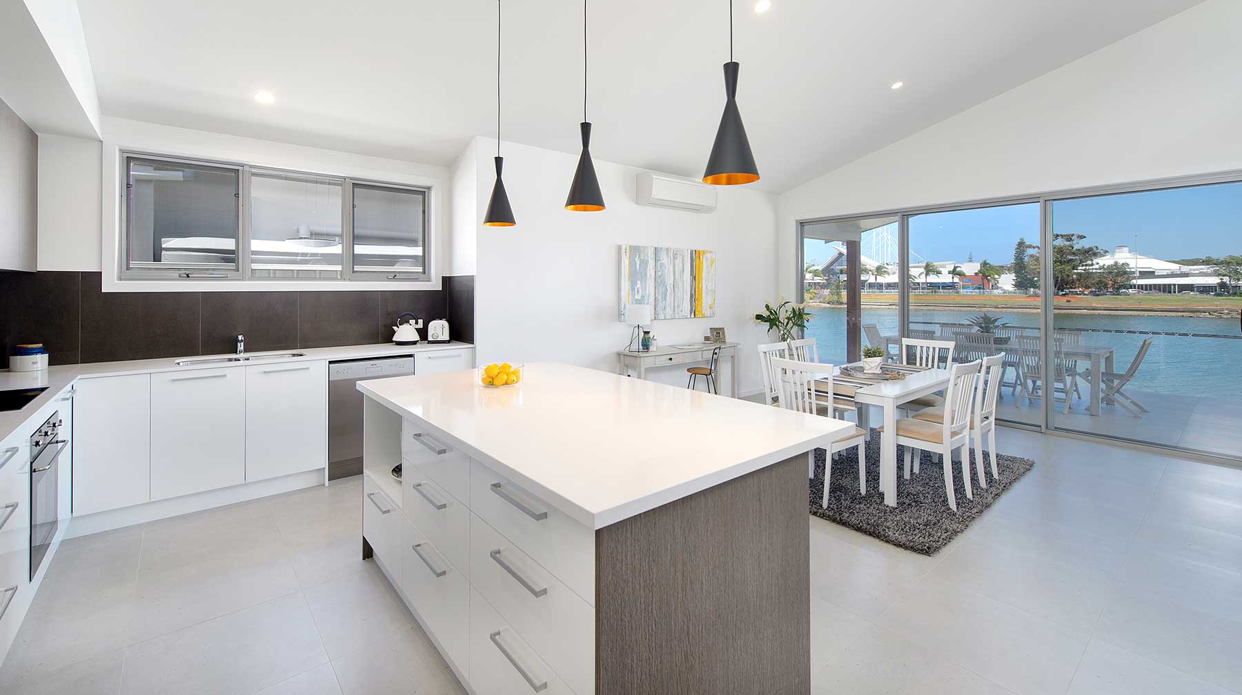
Exclusive Waterfront Living
Project: New Speculative Residence
Address: The Cove, Port Macquarie
Contractor: Brandon Calder Homes
Structural Engineer: Consulting Engineers Pty Ltd
Completion: January 2016
A speculative design that achieved more than the asking price, which was a record for the street. The brief for this home was to design a modern open-plan, single level home with broad appeal. Attention to detail was a cornerstone of the brief, and the astute visitor will appreciate the resolution of the many details which make up this home.
The brief for this home called for:
- Single level, contemporary, environmentally sound design, with broad appeal.
- The design had to maximise the features of the site, such as views of the water, north – south orientation, level ground and quiet location.
- The home had to tick all the environmental boxes: photovoltaics, solar hot water etc. good daylighting, cross and stack ventilation, maximise thermal mass potential.
- Functional living, creating dual use spaces, such as the study alcove off the hallway.
- Flexible open plan living including seamless transition from the master bedroom to living room/water views and a fluid indoor/outdoor relationship.
- High level finishes and neutral colours to provide clean palate which is easy to furnish.
- Improved accessibility to aid ambulant disabled access.
The home has been designed to provide an enhanced level of disabled access, providing compliant grades through the garage into the home with wider than normal doors from the garage, to the master bedroom and key spaces such as the laundry. All the bathrooms, laundry etc. have flush thresholds to be pram and wheelchair friendly.

