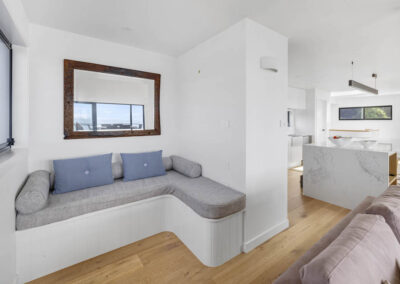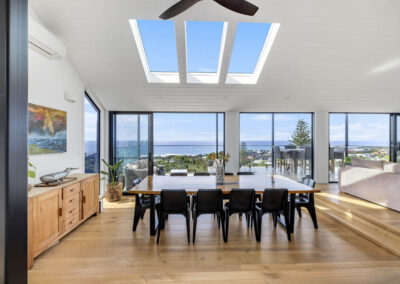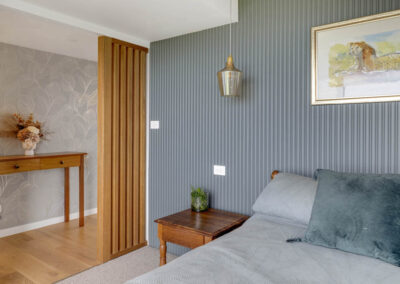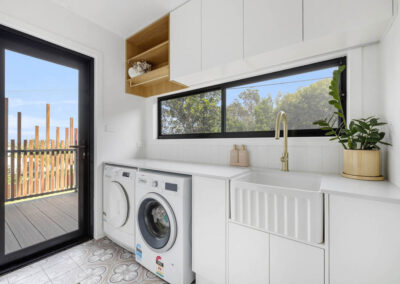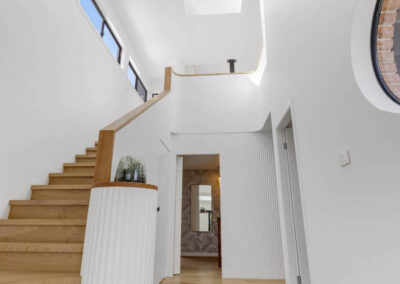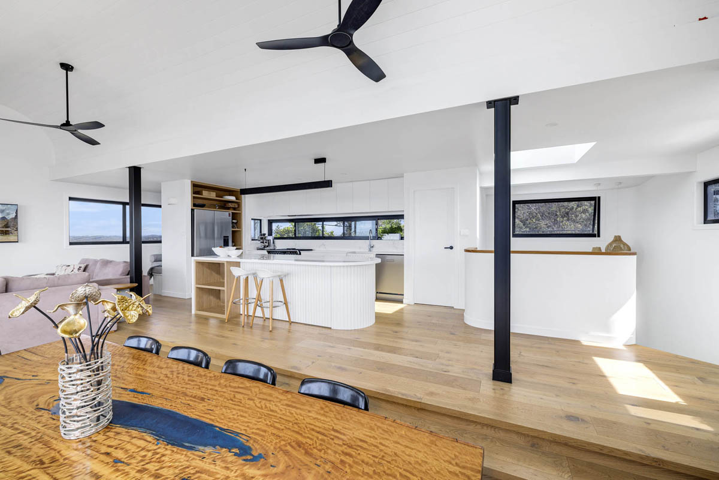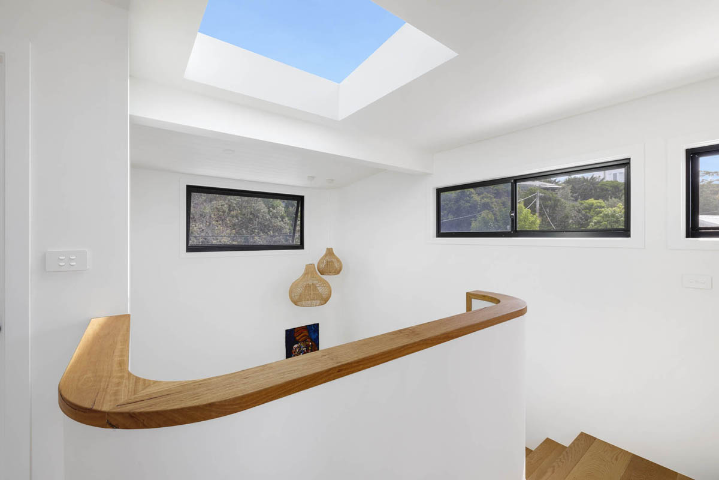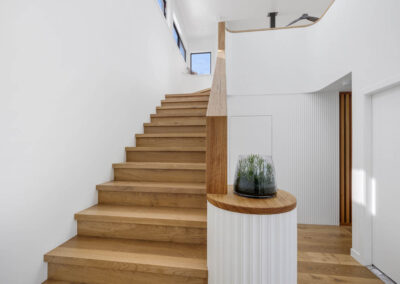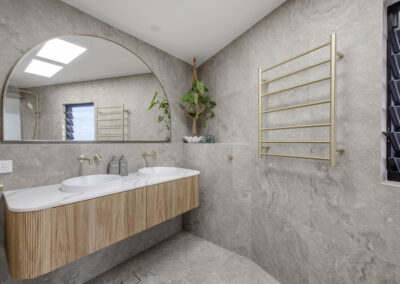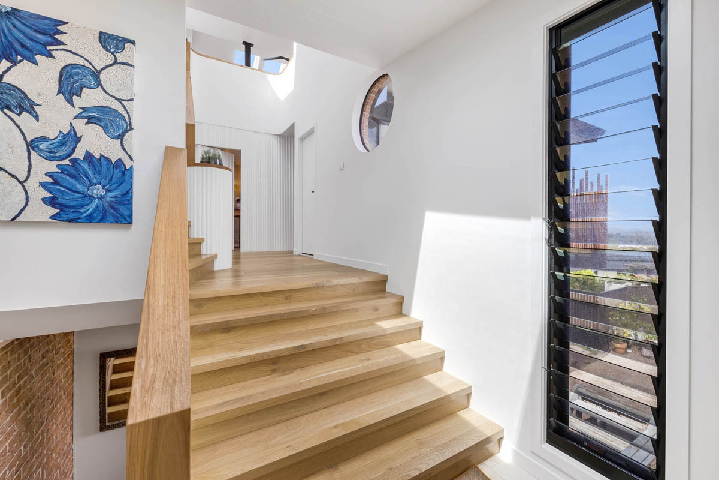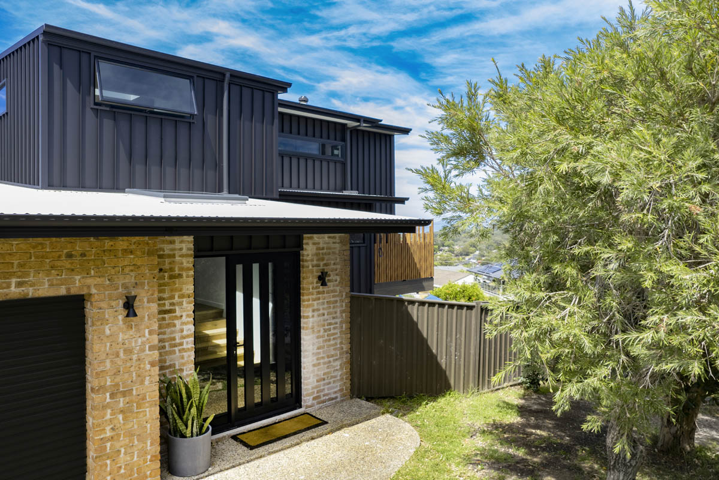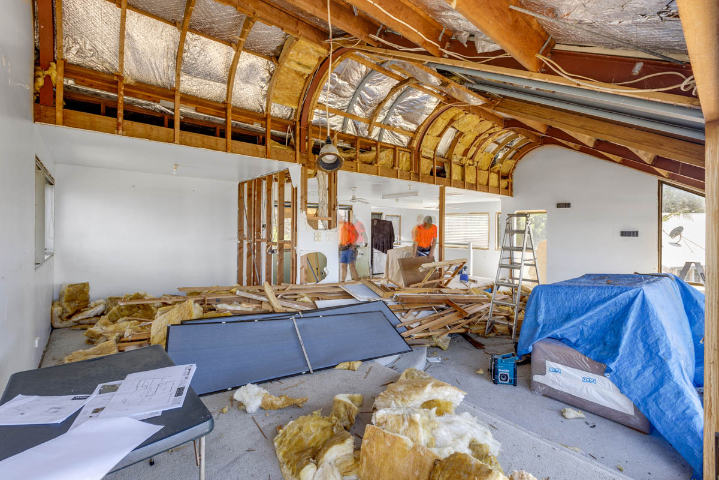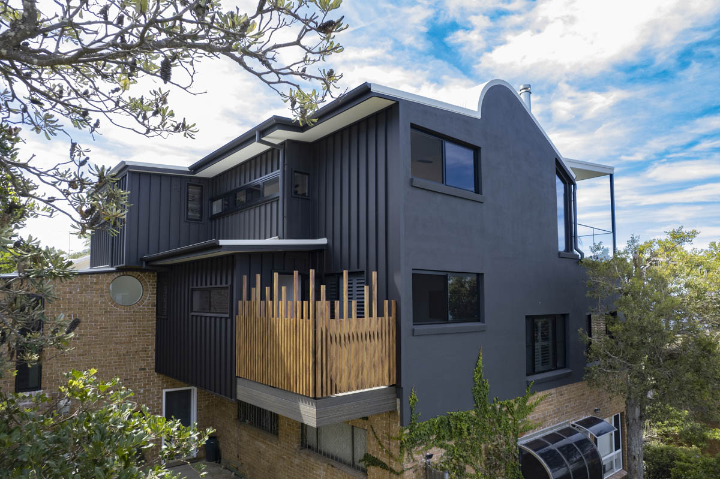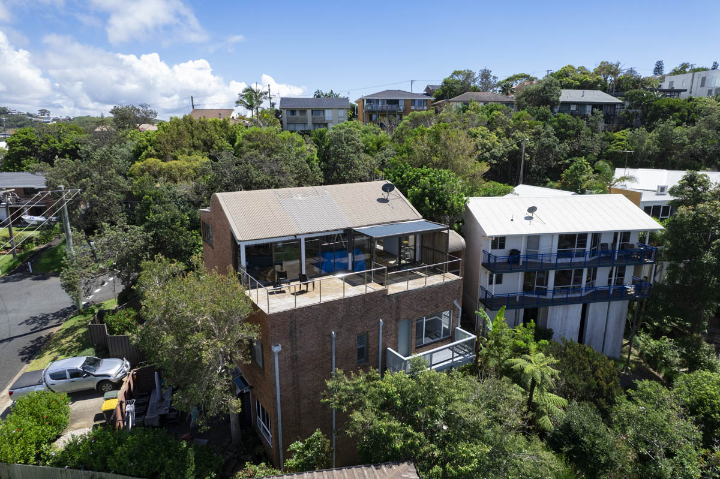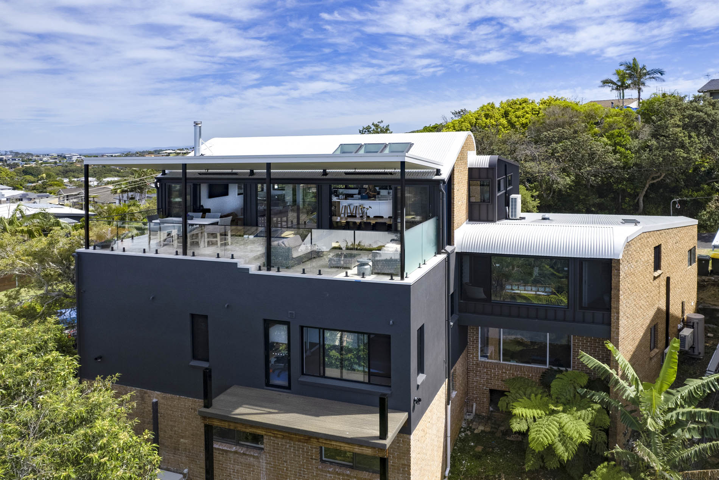
Residential Alteration in Port Macquarie
Project: Alterations, Additions and Refurbishment
Address: Vendul Crescent, Port Macquarie
Contractor: H. L. W. Projects
Structural Engineer: Alan Taylor & Associates (Laurieton)
Completion: Summer 2022
Perched high above Lighthouse Beach, my clients purchased the property because of the unbeatable views and location, however, there were some awkward layout issues that needed to be resolved and I was engaged to resolve the design. I felt the entry needed to be opened up and proposed carving out a section of the top floor to create a double volume connection between the top two floors, which would also offer the home the grander point of arrival, something a home with such presence deserved.
My clients quickly saw the benefits in cutting out a section of the top floor to create visual and functional connection, improved natural light and ventilation to the stairwell and lower floor.
Perched high above Lighthouse Beach, my clients purchased the property because of the unbeatable views and location, however, there were some awkward layout issues that needed to be resolved and I was engaged to resolve the design. I felt the entry needed to be opened up and proposed carving out a section of the top floor to create a double volume connection between the top two floors, which would also offer the home the grander point of arrival, something a home with such presence deserved.
My clients quickly saw the benefits in cutting out a section of the top floor to create visual and functional connection, improved natural light and ventilation to the stairwell and lower floor.
My clients quickly saw the benefits in cutting out a section of the top floor to create visual and functional connection, improved natural light and ventilation to the stairwell and lower floor.
Once the brief was taken, all spaces were analysed, and the design phase commenced. From day one the communication and collaboration between client and architect was positive and productive – essential ingredients for a good design.
It became clear that all bathrooms desperately needed a re-design and upgrade. Numerous internal modifications were proposed, and redesign of the staircase and top floor kitchen / living / dining area was key. Some structural redesign was required to support the new roof which was extended to cover the main deck.
The top floor contains a sunken dining area and managing the transition between levels was a challenge, presenting design opportunities that resulted in free flowing and more functional space. On the lower level, numerous layout improvements were made to the master bedroom/ensuite, cloaks, laundry and drying deck.
Environmentally, the home was totally updated – all internal plasterboard linings were removed and external walls and the roof properly insulated. New high-quality (mostly double glazed) windows and skylights were installed throughout.
The hot water system was replaced with a Reclaim heat pump and there is new plumbing throughout. All electrics were replaced including a three-phase upgrade to improve the photovoltaic capacity. New air-conditioning, high speed internet cabling and security was installed.
Environmentally, the home was totally updated – all internal plasterboard linings were removed and external walls and the roof properly insulated. New high-quality (mostly double glazed) windows and skylights were installed throughout.
The hot water system was replaced with a Reclaim heat pump and there is new plumbing throughout. All electrics were replaced including a three-phase upgrade to improve the photovoltaic capacity. New air-conditioning, high speed internet cabling and security was installed.
My clients spent a lot of time exploring, researching and selecting internal fixtures, fittings and finishes, colour boards etc. to ensure they suited the build and were within their budget. For Good Interiors offered good input at numerous points of the design. A combination of new exterior rendering and Colorbond panels transformed the home to something much more contemporary and pleasing on the eye.
The result was a total transformation of the house, more functional and modern living spaces that capitalise on the amazing location and views. My clients report that they are very happy!
Contractor: HLW Projects
Photography: Chosen Photography








