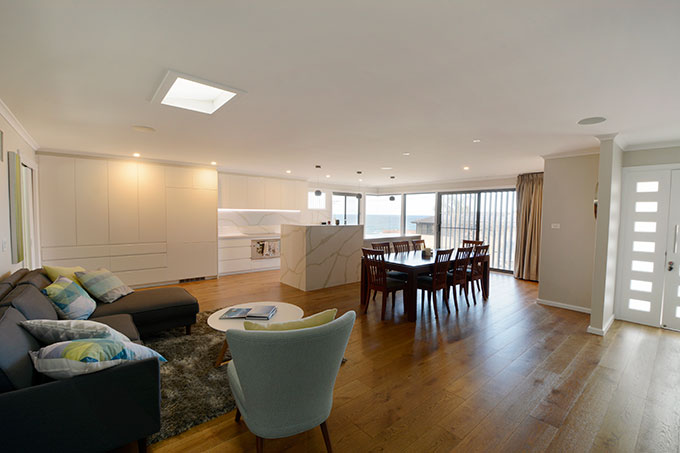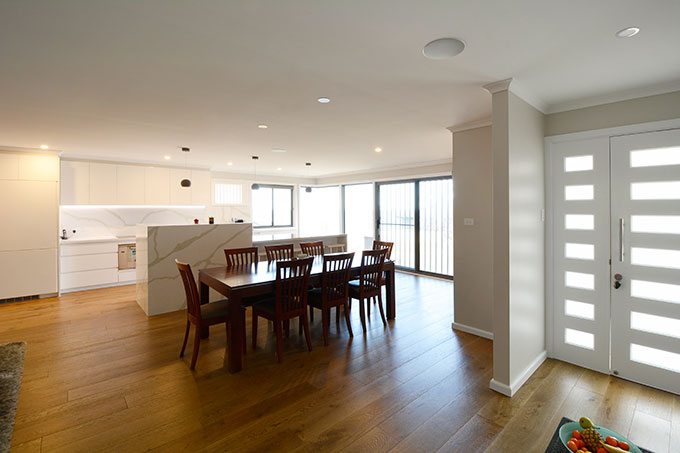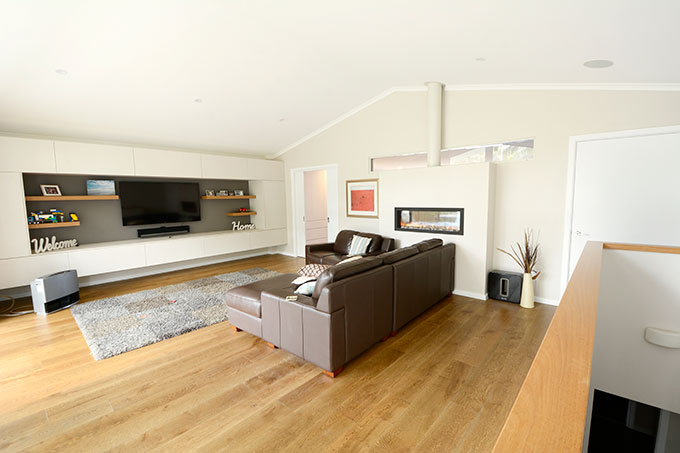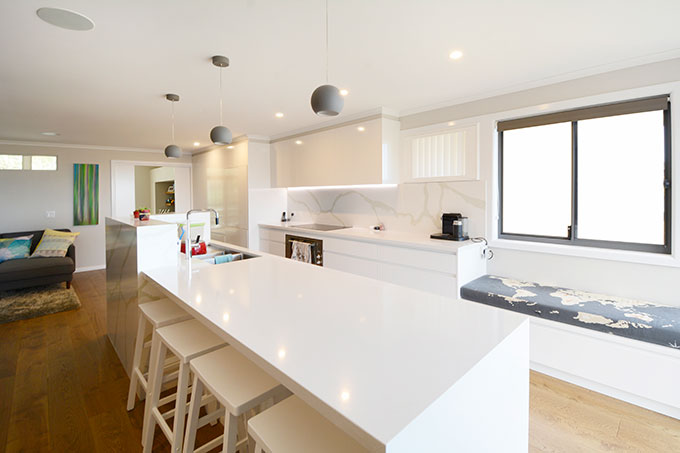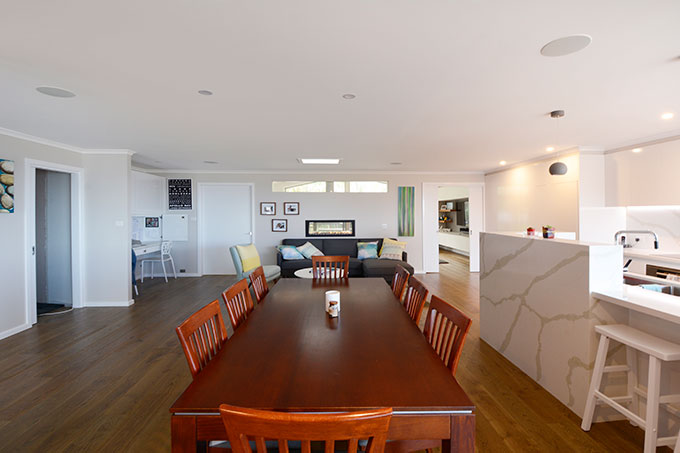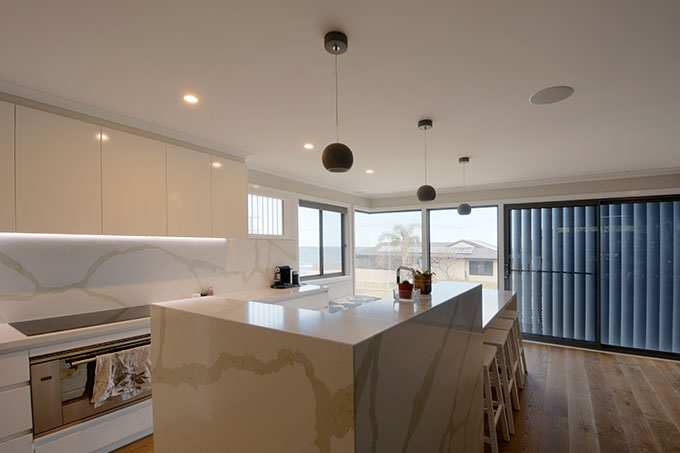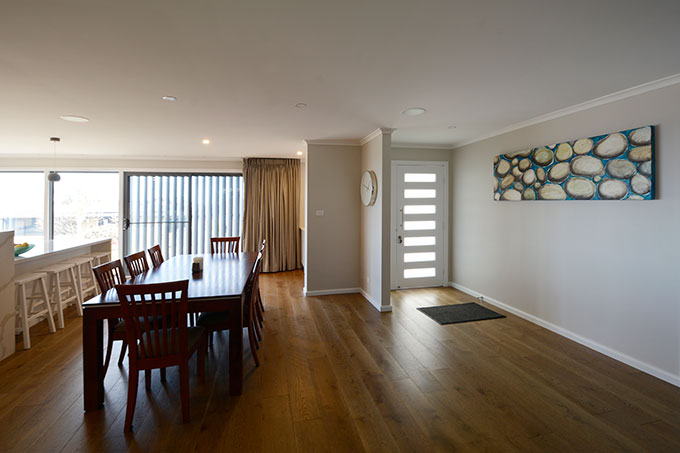
Evolution to Open Plan Living
Client: Game Residence
Project: Alterations and Additions
Address: Dent Crescent, Port Macquarie
Contractor: Bylund Constructions
Structural Engineer: David Johnson
Completion: Winter/Spring 2014
A 1980’s home with later alterations and additions resulted in a solid home needing modernisation and some remodelling to suit the clients desire to maximise sea views, view of the lighthouse and release the under utilised under croft, South facing balcony and court yard.
Through a consultative briefing process, the design evolved and included a few modifications with pleasing results, for example:
+ moving the kitchen to the view side of the building,
+ opening up the compartmented interior by removing internal walls to create a large open plan kitchen-living-dining room,
+ creating acoustic and visual separation to the family room which orientates towards the private rainforest and rear garden to the North.
A rewarding project which, according to the client, delivered the desired result.

