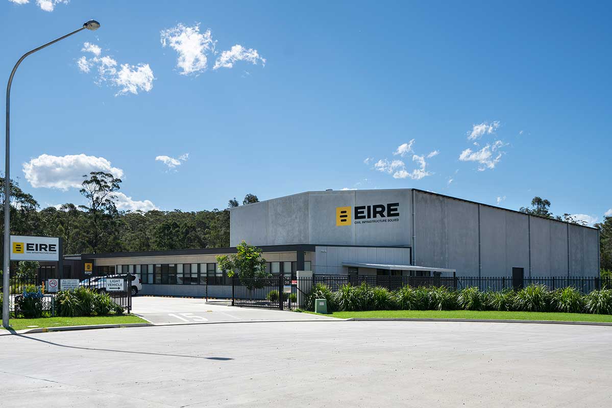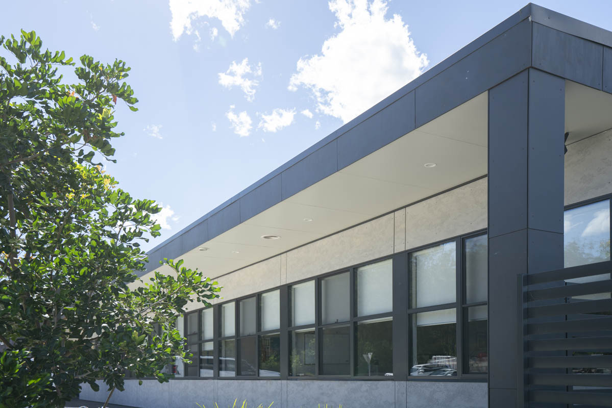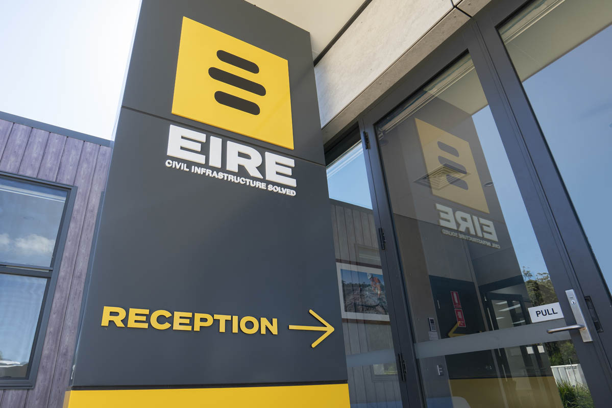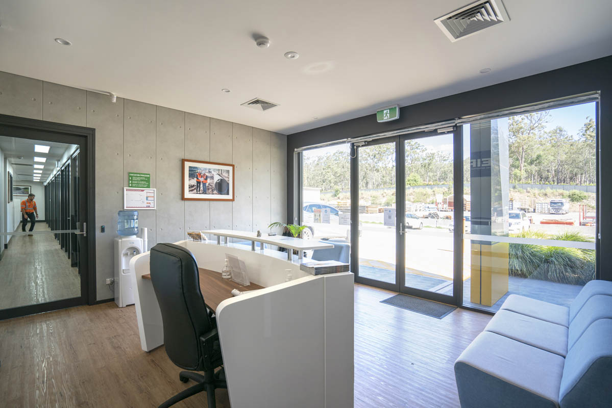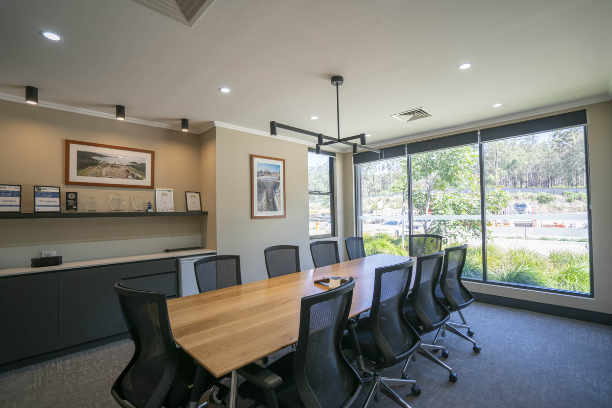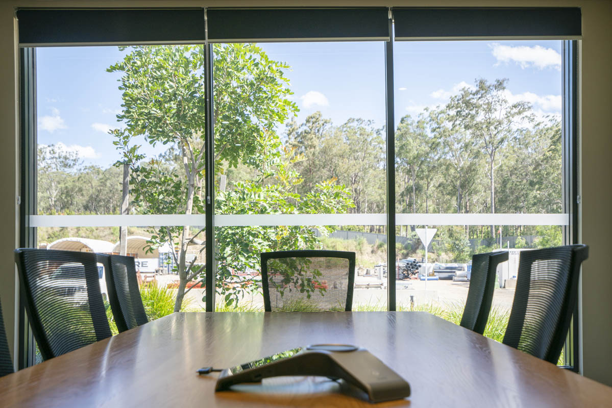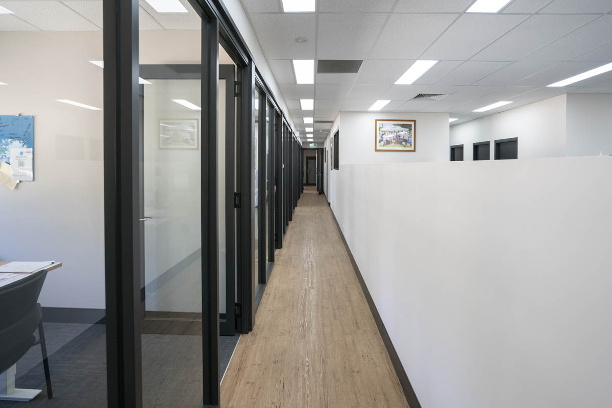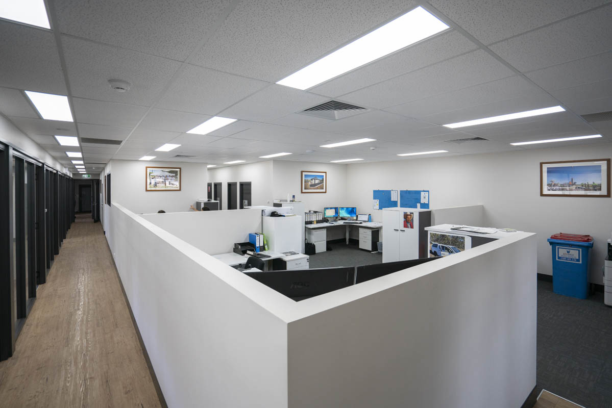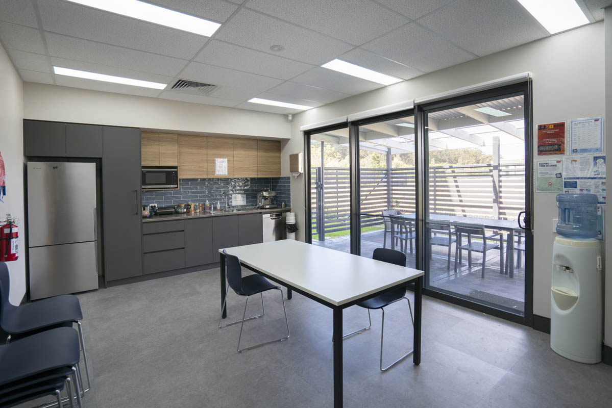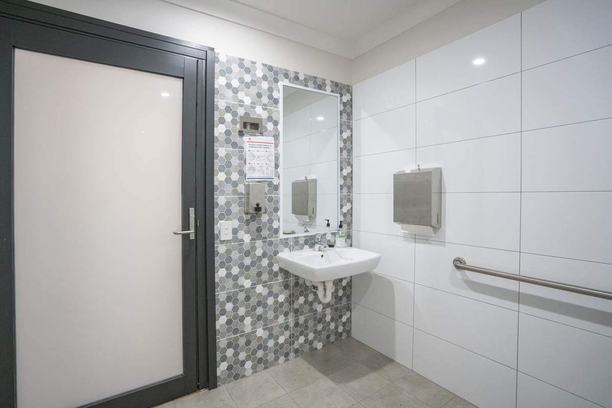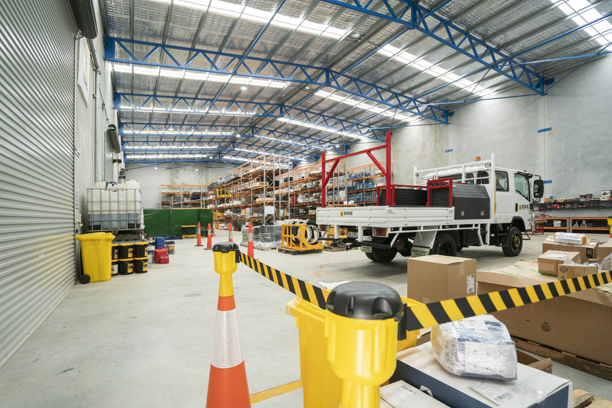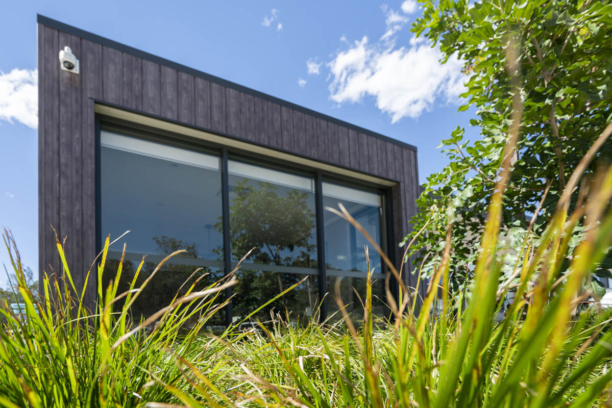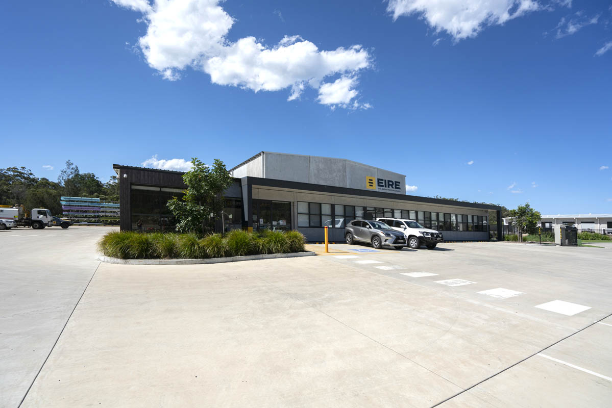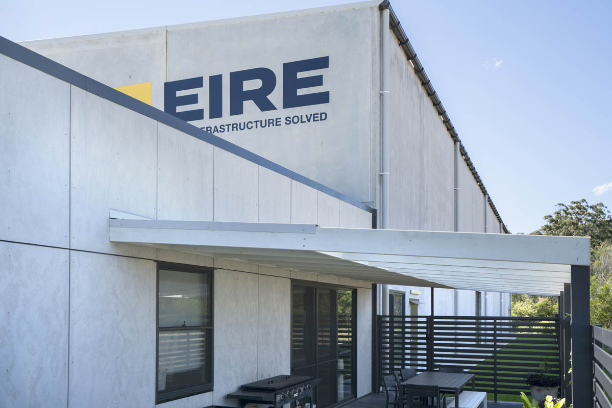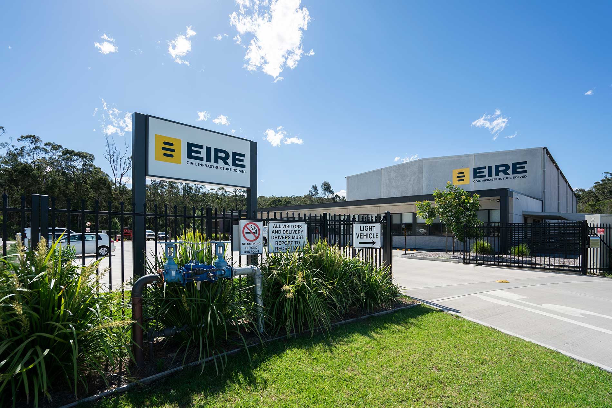
Eire Constructions – New Head Office
Client: Eire Constructions
Address: 38 Orontes Close, Sancrox
Interior Designer: Designing Divas
Structural Engineer: RPE Engineering Services
Contractor: Kedwell Constructions
Completion: Summer 2019-20
Successful and growing local family owned and run Civil and Infrastructure business Eire Constructions was looking to provide a new head office building in Port Macquarie and had obtained two sites in the Expressway Spares precinct at Sancrox.
After a design development process, we ended up with 424m2 combination of cellular and open plan offices with a boardroom and staff room and outdoor amenity area. 1100m2 warehousing and workshop with staff facilities plus an external wash bay and vehicle yard.
We explored numerous construction methodologies. Concrete tilt up was preferred as it offered a robust system for the industrial use. The thermal mass with insulated steel roof over performs particularly well thermally by flattening out the temperature graph keeping summer temperatures down and keeping the winter indoor temperature sensible.

