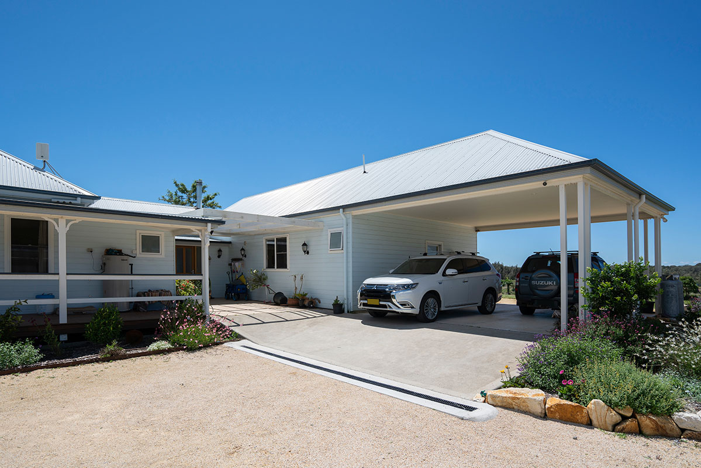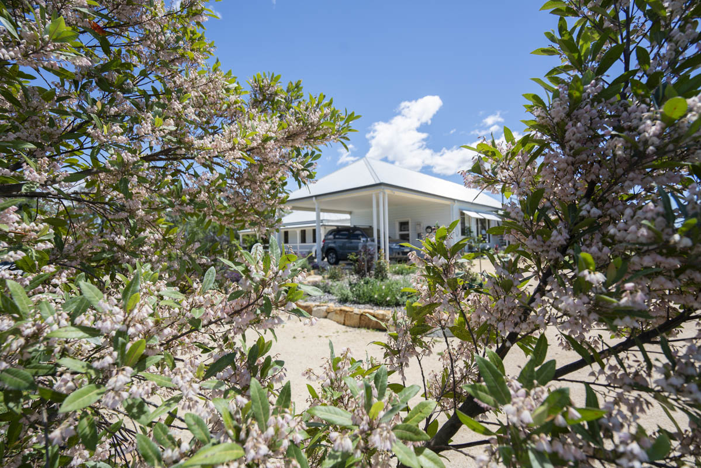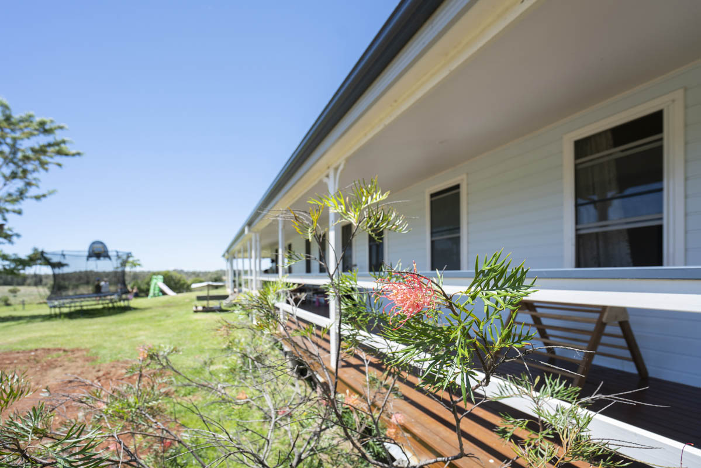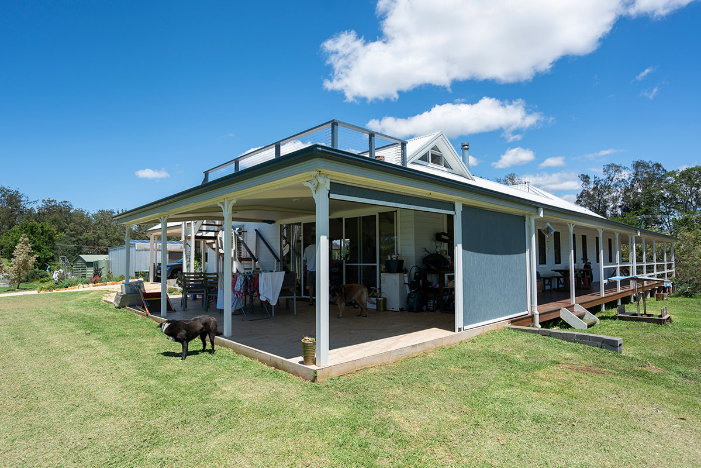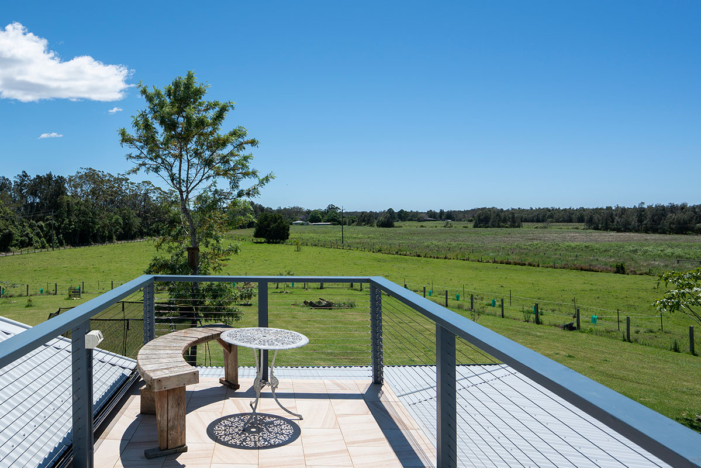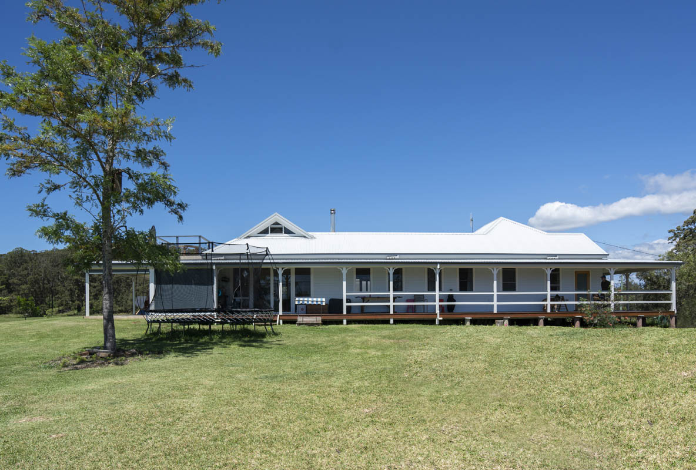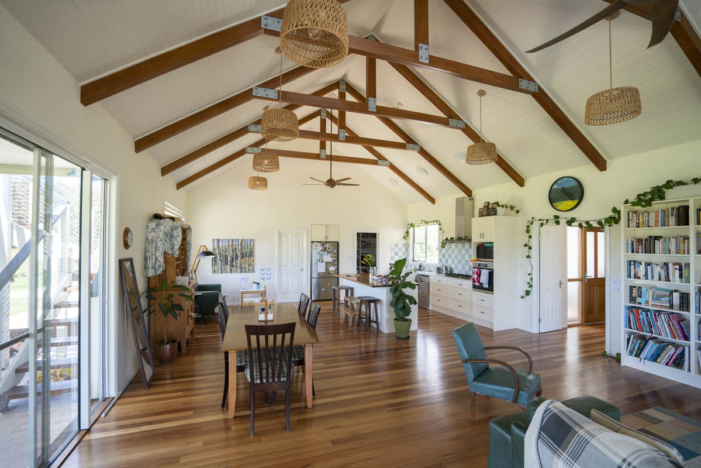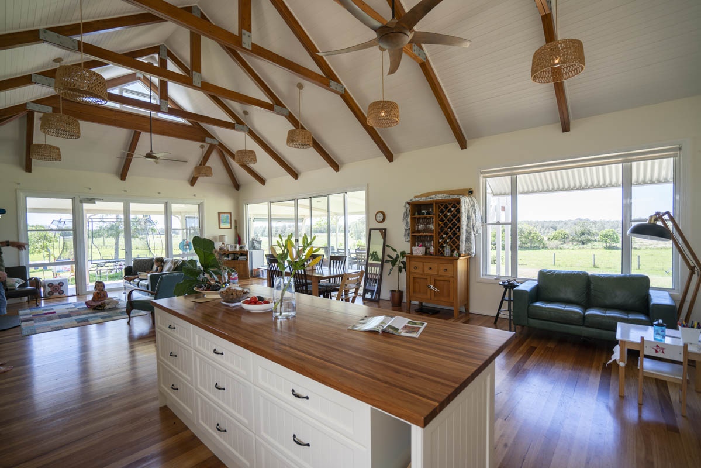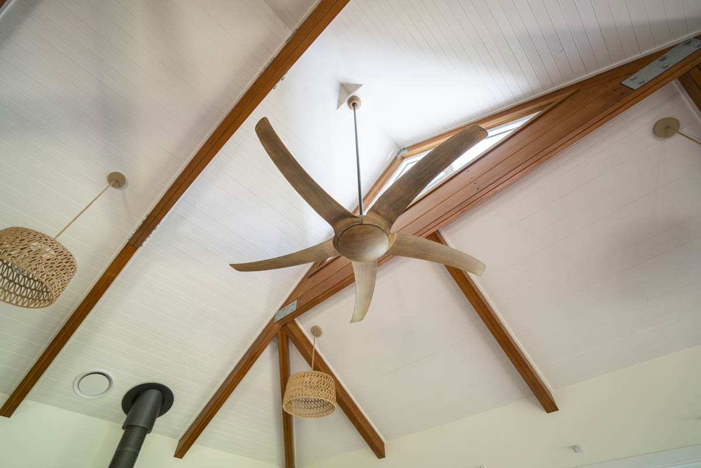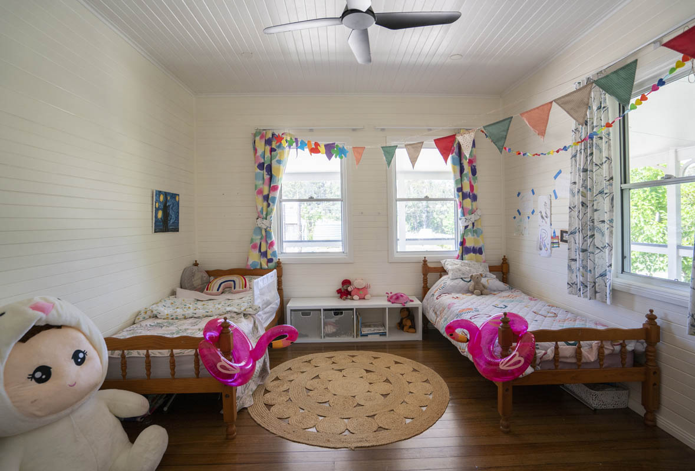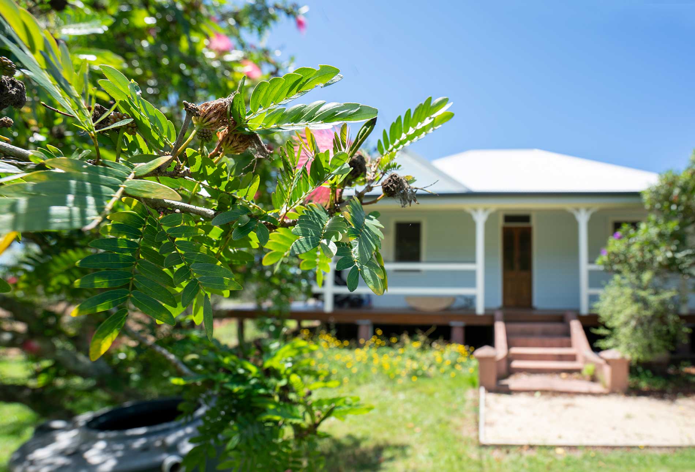
Fernbank Creek Road
Project: Alterations and Additions and Restoration to Existing Residence.
Address: Fernbank Creek Road, Port Macquarie
Contractor: Paxi Pty Ltd (Port Macquarie)
Structural Engineer: Dennis Partners (Kempsey)
Completion: Winter 2019
This house is one of the oldest homes in the area, and although it is not heritage listed, it’s owners were keen to retain many of the original features in a new design. Challenges included, mould, damp issues, major termite damage, some asbestos and ageing water and electrical servicing which needed replacing.
The existing home consisted of a small five roomed building with two “sleep outs” on the covered porch with a flat roof addition of a bathroom, laundry, and WC to the rear. The main core of the original building (West side) had architectural merit, so retention was proposed with the demolition proposed for the reminder.
The redesign looked at retaining and extending the wrap around (Queenslander) balconies which provide good shading plus, which is why, a clerestory window was proposed to the living room to overcome said shading to provide winter solar gains. The new addition had a concrete slab (thermal mass) timber framed well insulated clad walls to tie into the existing (newly insulated).
The contractor diligently restored details such as the timber-formed balcony brackets and built new details such as the exposed trusses to the living room. The result is a liveable home with a natural flow down the central corridor with mostly northerly aspect providing good solar gains in the colder months and a well-shaded wrap-around balcony for the warmer summer months.

