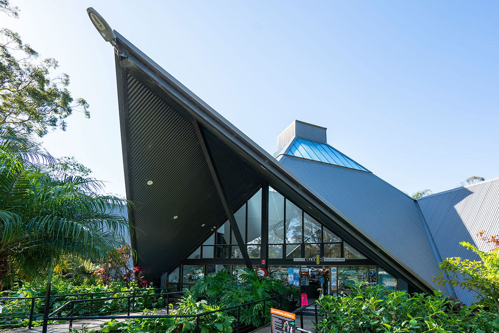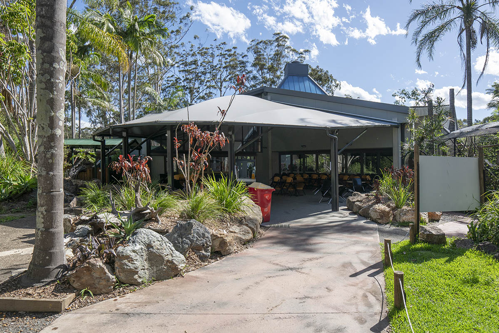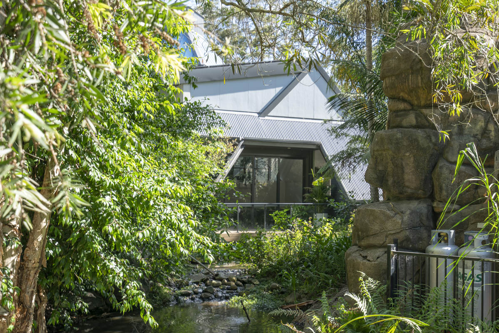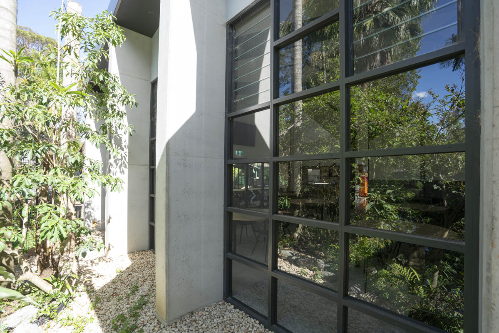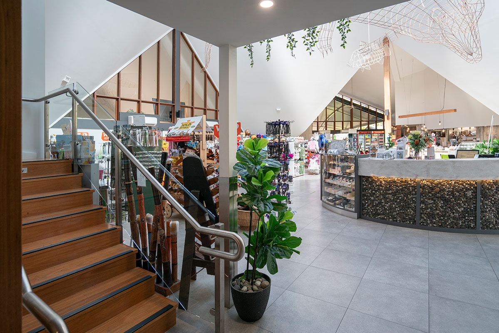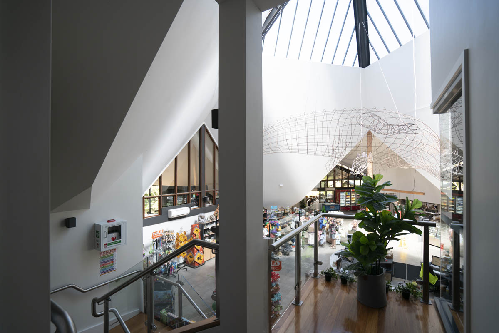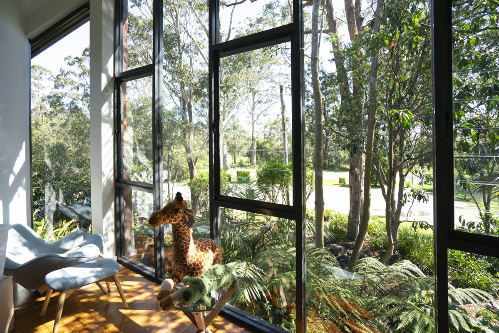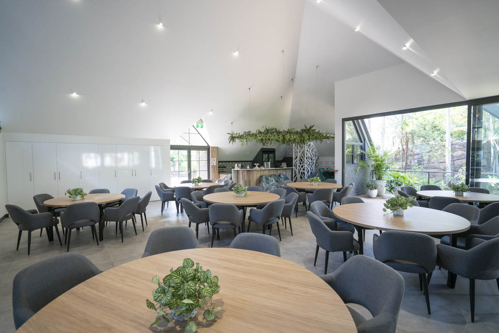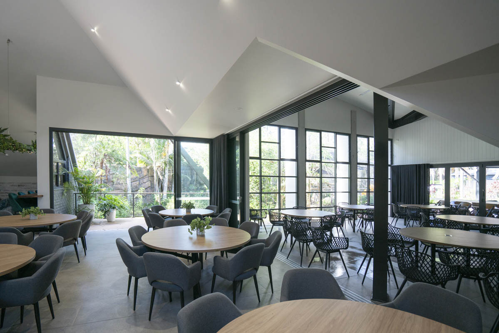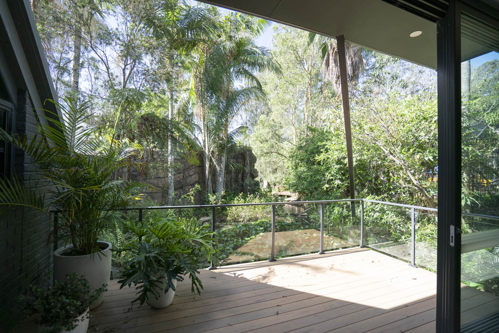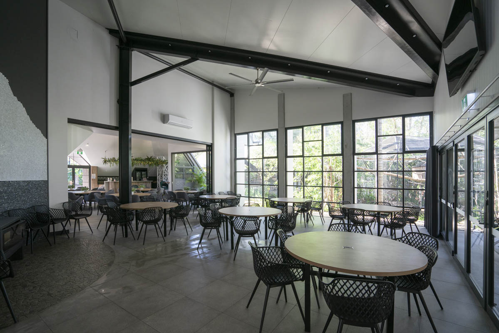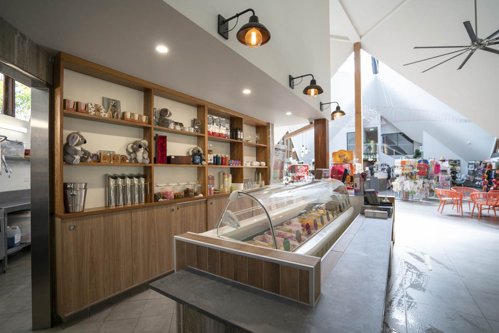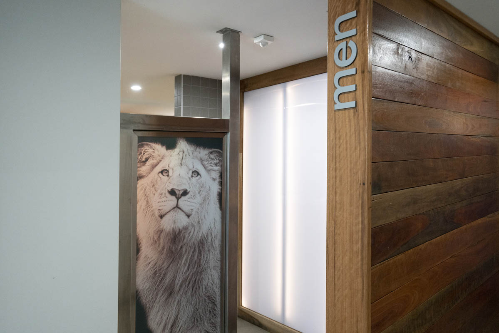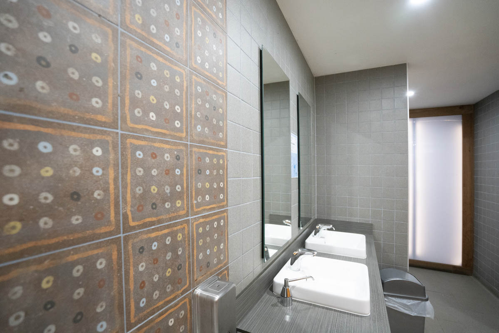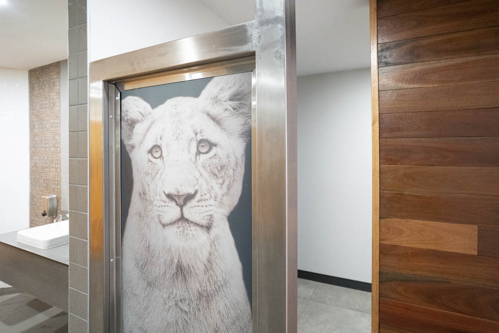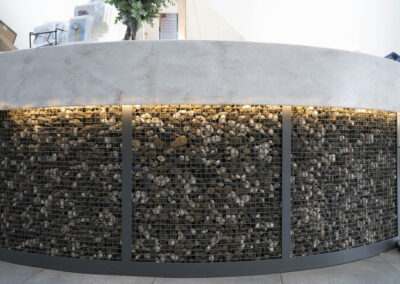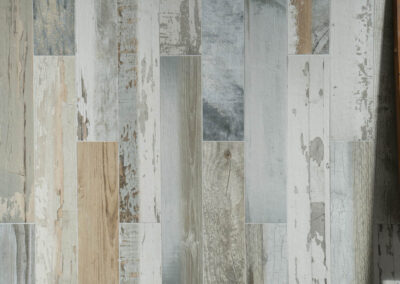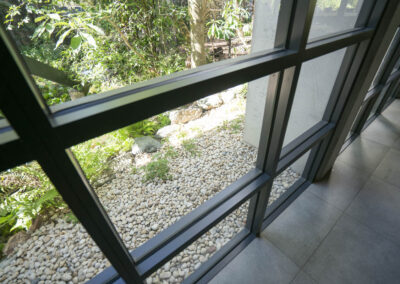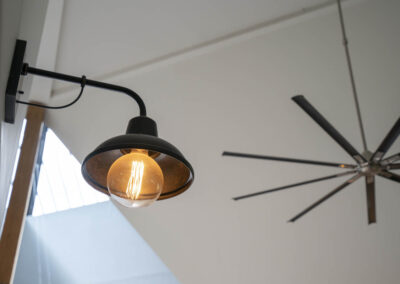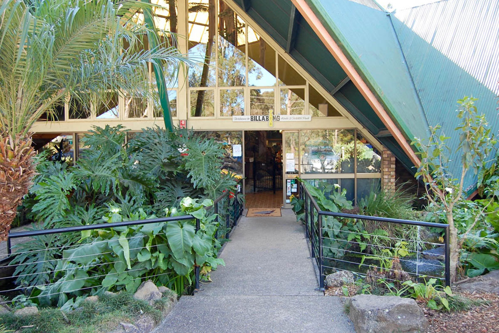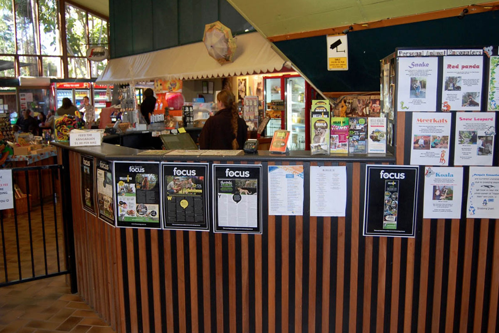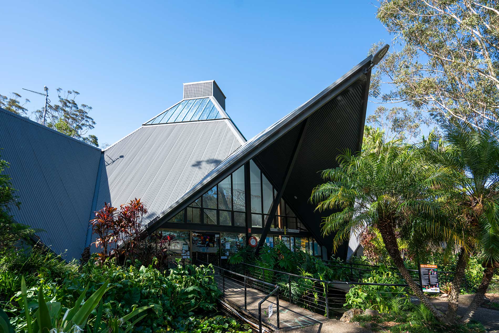
Billabong Zoo Koala & Wildlife Park
Client: Mark and Danena Stone
Address: 61 Billabong Drive, Port Macquarie
Interior Designer: Designing Divas
Structural Engineer: GR Consulting Engineers
Contractor: Commercial Project Group, Port Macquarie
Completion: Summer 2020
Multi award winning Billabong Zoo, family run and founded in 1995 was in serious need of an upgrade and expansion. The world-renowned Koala breeding centre has now been improved by the inclusion of a vast array of animals including lions, snow leopards, cheetahs amongst others. The building has undergone a virtual total rebuild internally with new additions to include a large dining area with covered outdoor dining, improved kitchen, and servery, upgraded entry and new toilets.
Working with the client and Michelle Burton of Designing Divas, numerous concept options were explored and workshopped to resolve the many operational issues envisaged. We believe we have managed to transform the building in functional and aesthetic terms.

