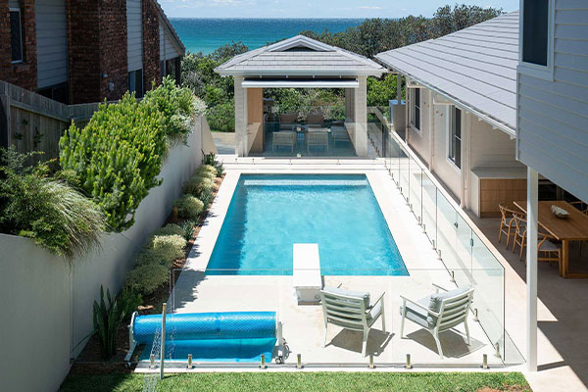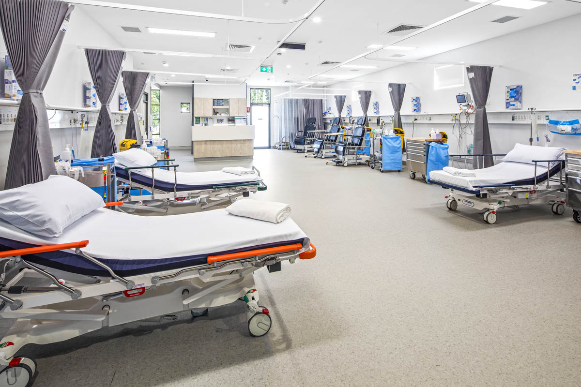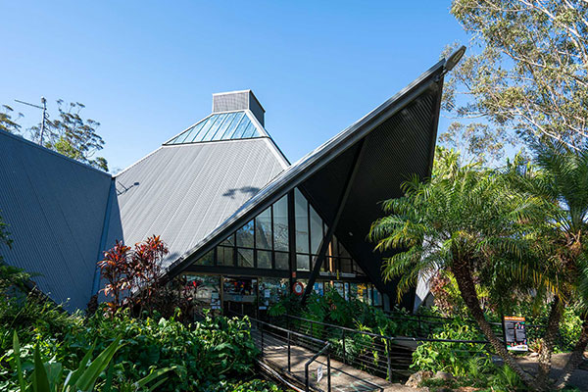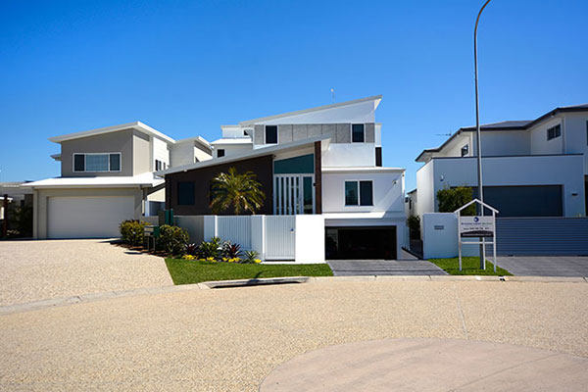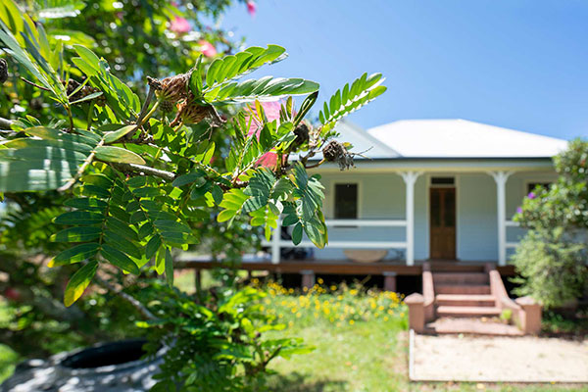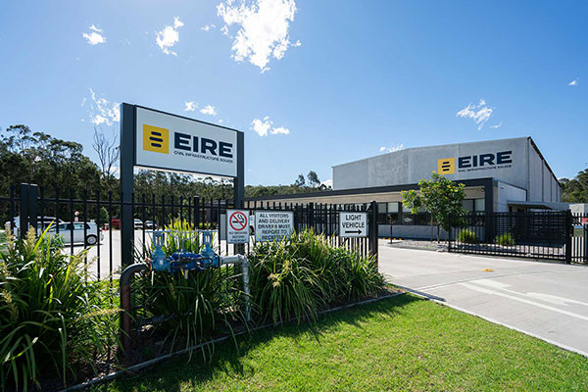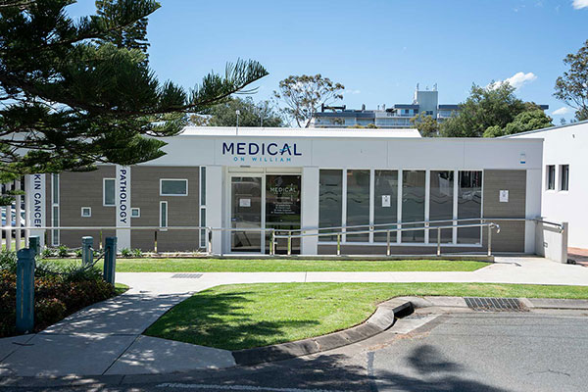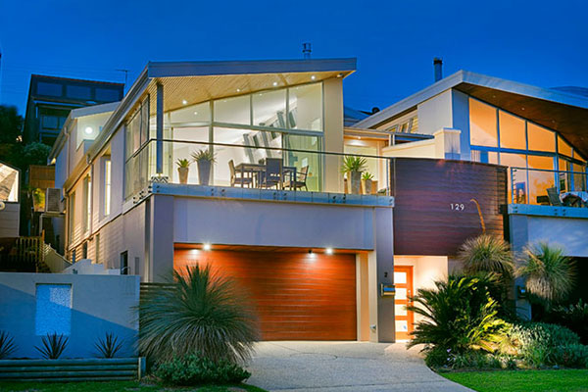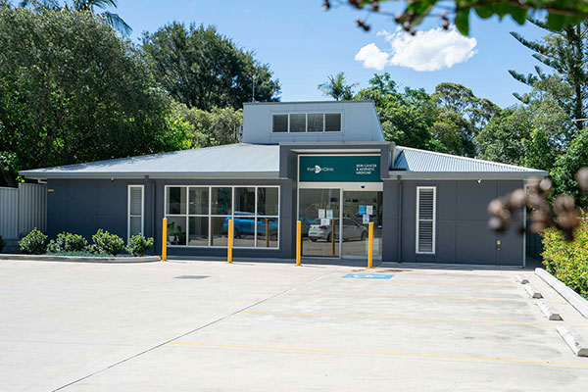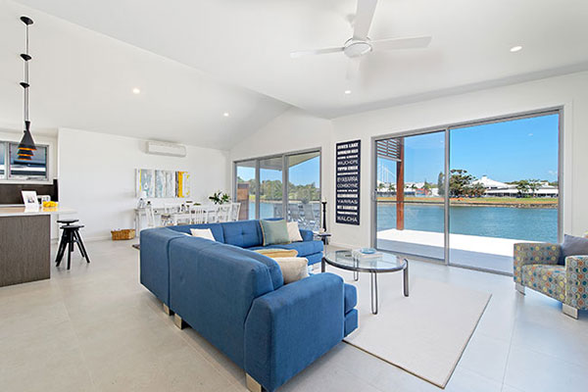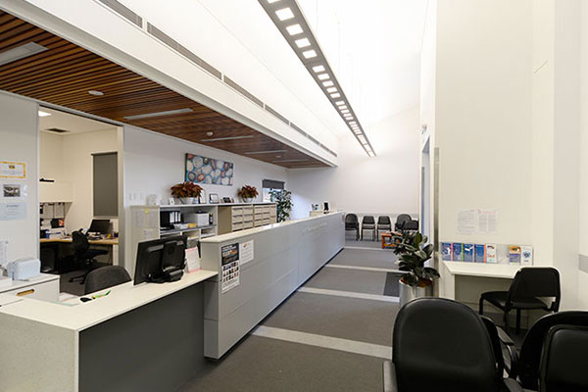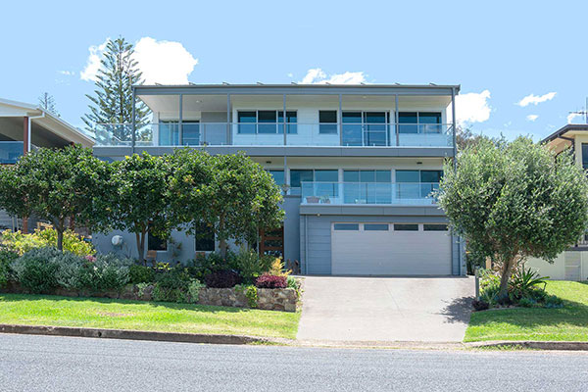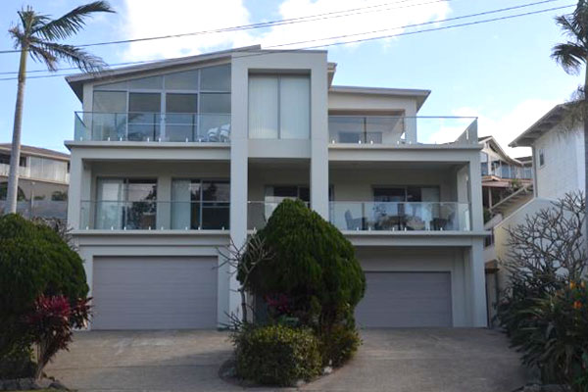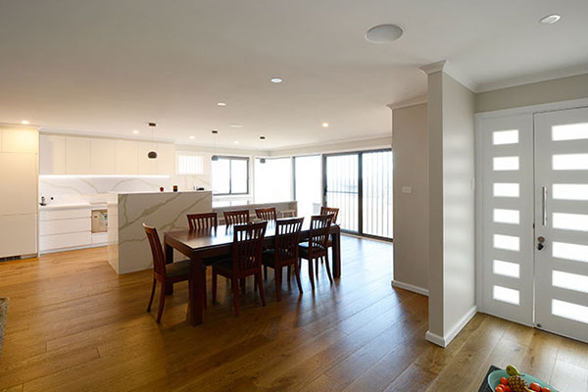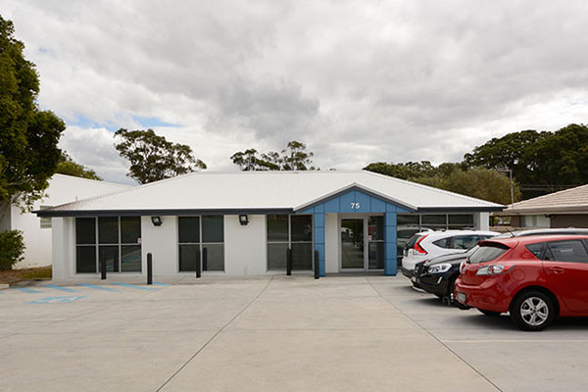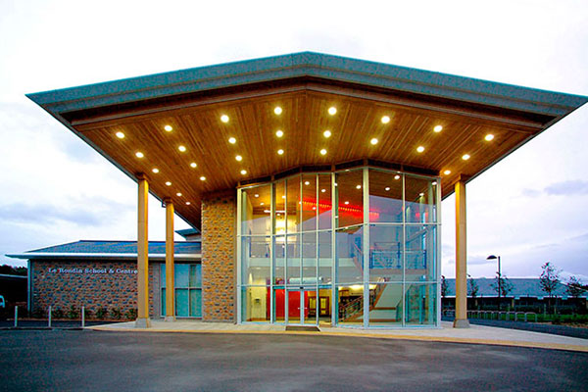PLEASE NOTE:
Robert Snow has now retired and is no longer a registered architect. This website is a reference site only and all future correspondence should be directed to Rob Snow at:
email: snowdesign@y7mail.com
mobile: 0404 248 590
Passive House Design | Residential | Medical | Commercial
LIGHTHOUSE BEACH
A wonderful beachside location on Lighthouse Beach, with discerning clients who had a challenging brief.
BILLABONG ZOO
Multi award winning Billabong Zoo, family run and founded in 1995 was in serious need of an upgrade and expansion.
HARBOURSIDE CRESCENT
Highly technologically connected with passive thermal and environmental controls with air conditioning back up.
EIRE CONSTRUCTIONS
Civil and Infrastructure business Eire Constructions was looking to provide a new head office building in Port Macquarie.
MEDICAL ON WILLIAM
Alterations and additions to an earlier conversion from residential to medical with new on-site parking and overall site modernisation.
PORT SKIN CLINIC
The project involved the demolition of a badly maintained residence to make way for a new medical centre on a busy arterial link road into Port Macquarie.
THE COVE PLACE
A speculative design that achieved more than the asking price, which was a record for the street.
79 MATTHEW FLINDERS DRIVE
Alterations and Additions and Studio. The alterations and minor additions included an excavation.
MATTHEW FLINDERS DRIVE
A major transformation from a brick arched facade, transformed this existing property into an attractive contemporary home.
VASCULAR LABORATORY
Major remodelling from residential to medical. Staff facilities were improved and an entertainment courtyard included.


